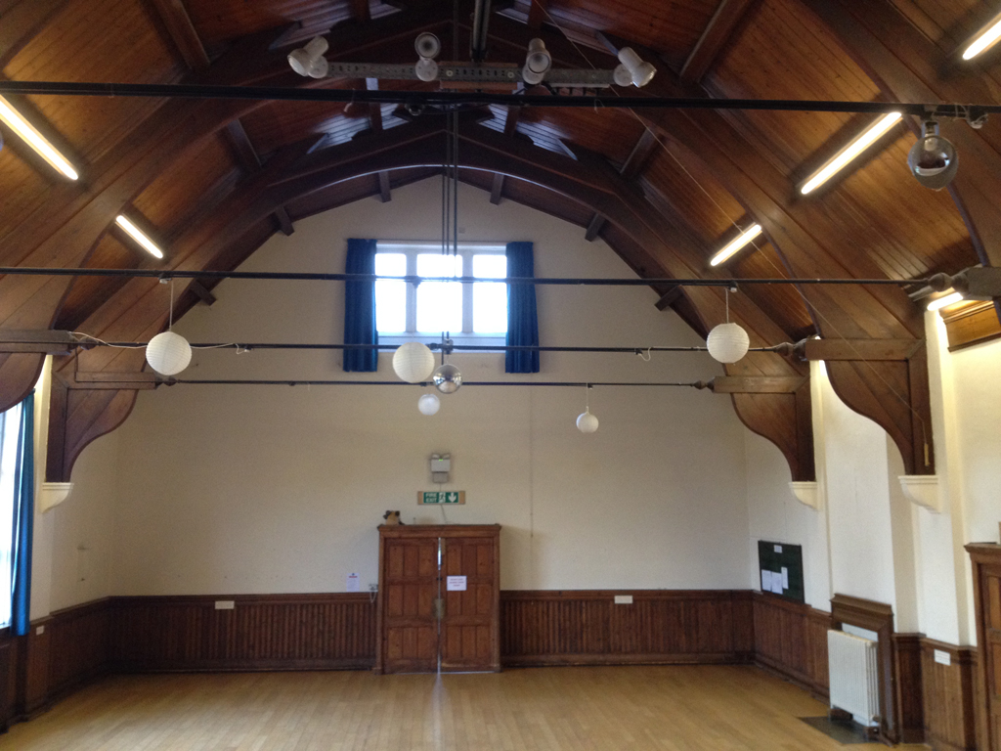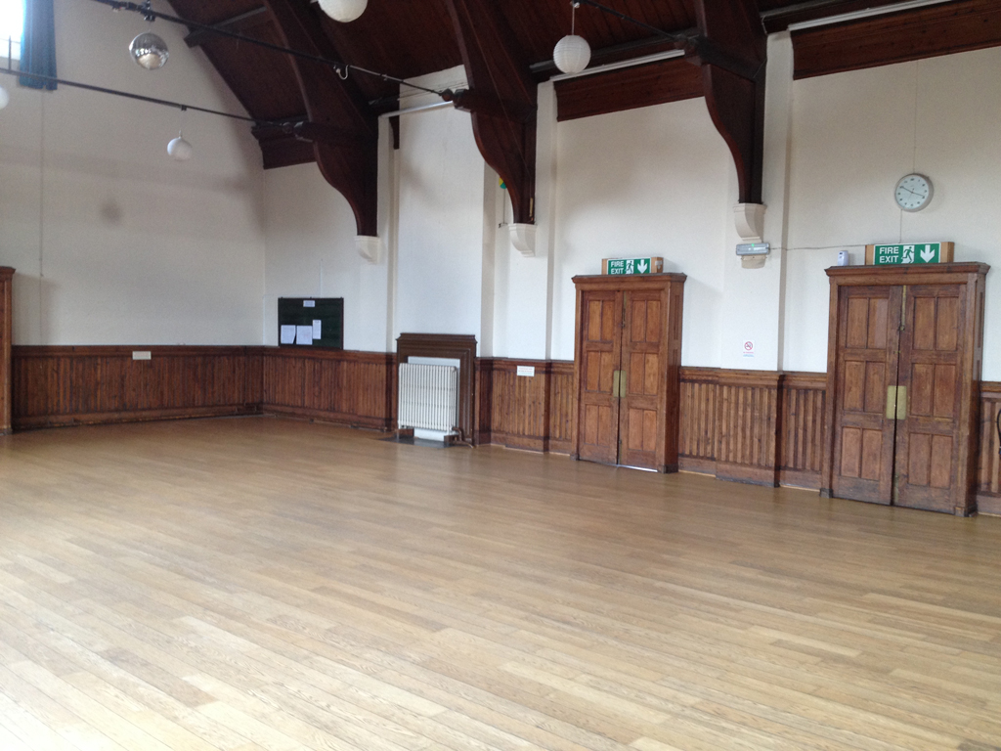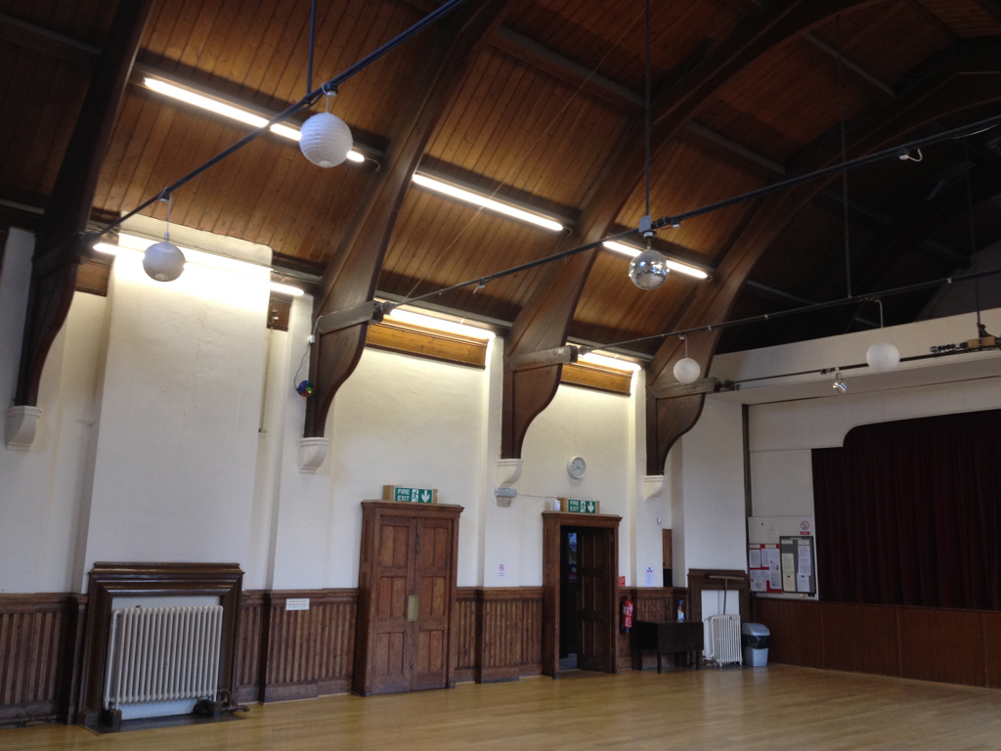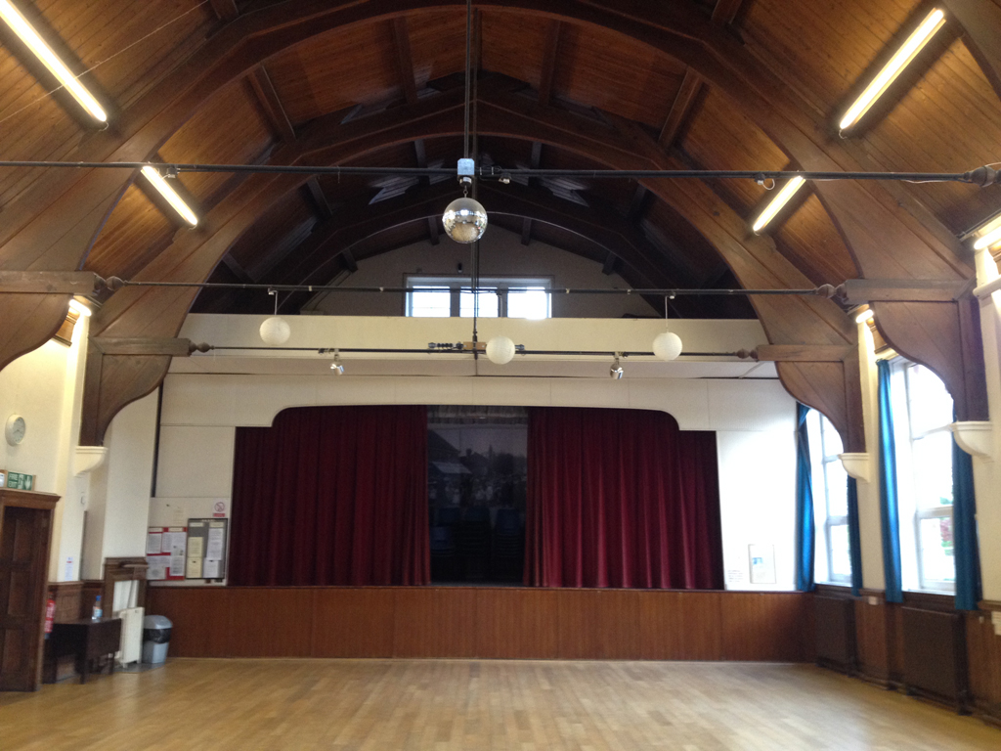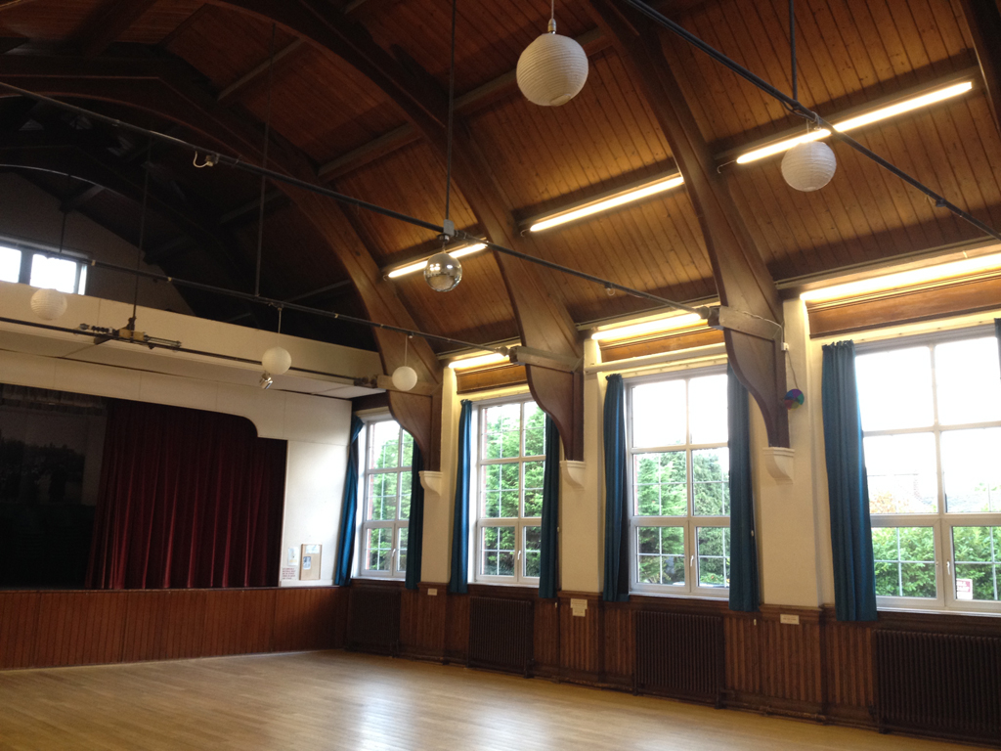The Main Hall is an impressive room with a hardwood floor which is licensed for 200 people, 130 when seated. From the hall, there is access to a main corridor which connects to the entrance hall, the Reading Room, the kitchen and toilets.
There is a stage at one end with storage underneath and separate access to the main corridor.
The Hall measures 18 x 10 metres overall including the stage area.
The stage has dimensions of 3.6 metres deep by 10 metres wide.
For film and slide shows it is possible to black-out the hall.
Both laminate and wooden tables and chairs are available to use as part of the room hire. They may also be hired separately for use off-site.
An extensive amount of cutlery and crockery is stored securely in the kitchen and can be made available by prior arrangement with the Caretaker.
